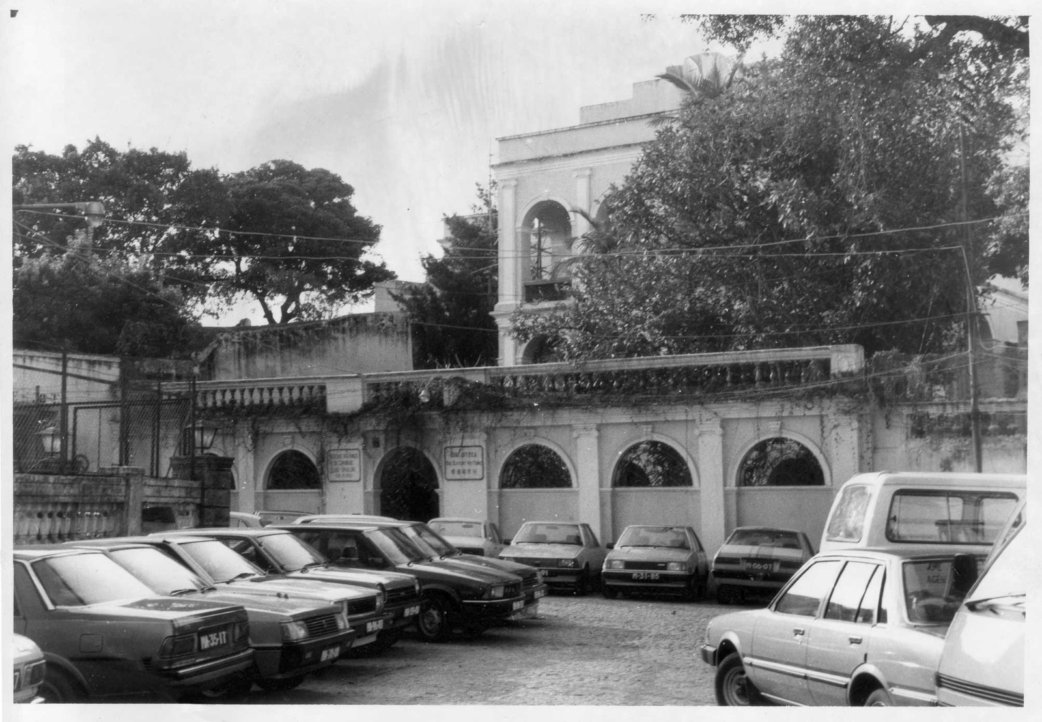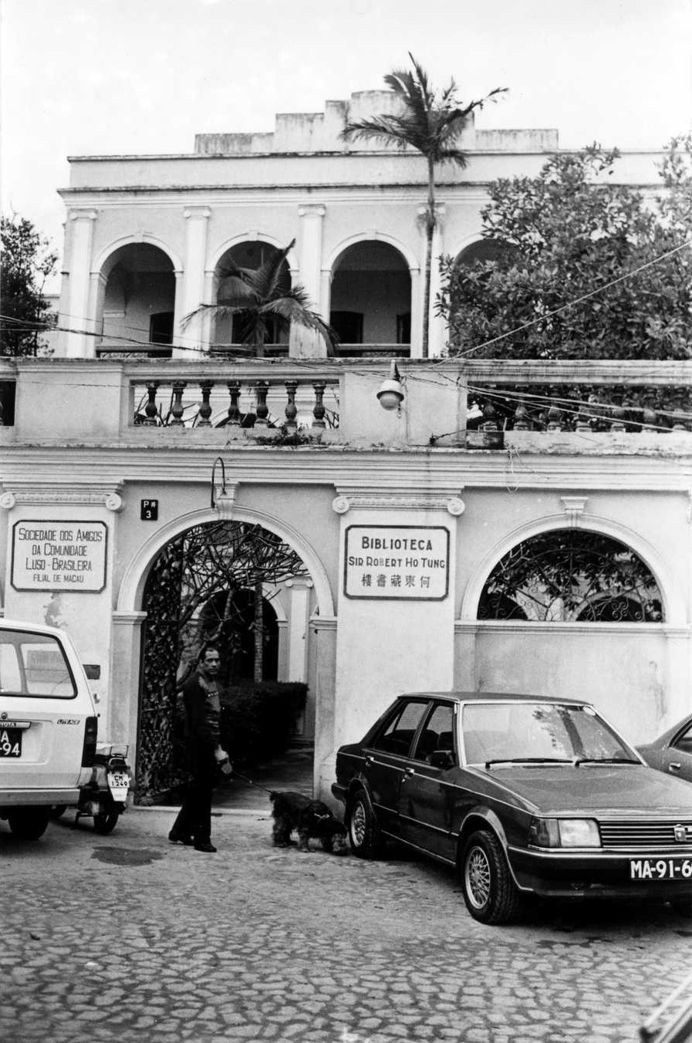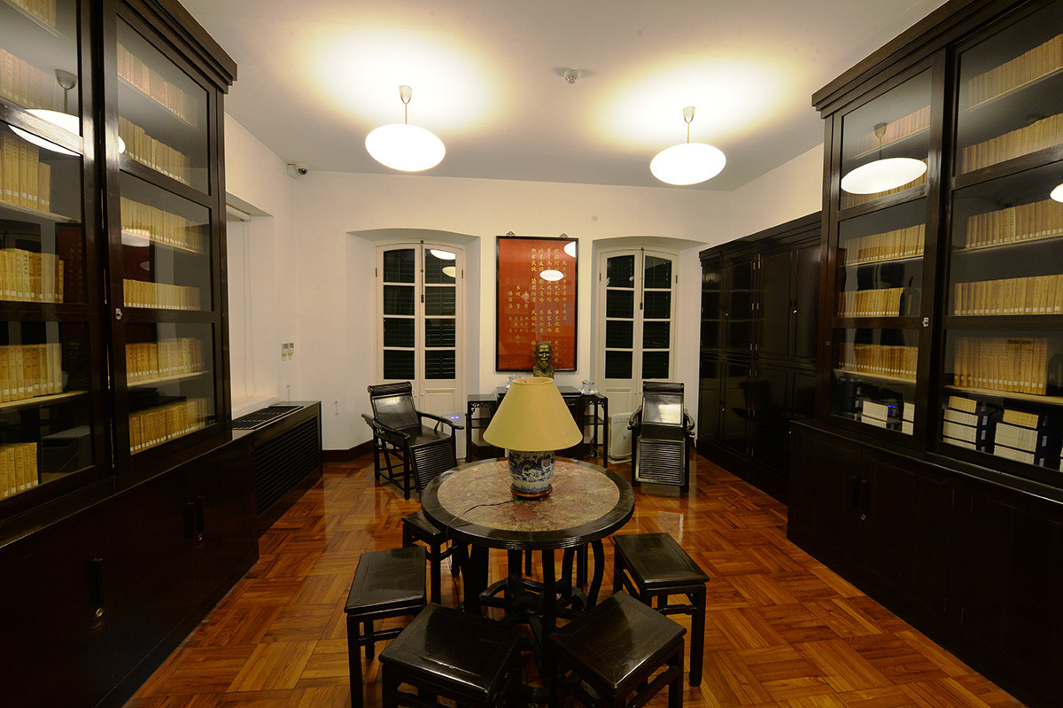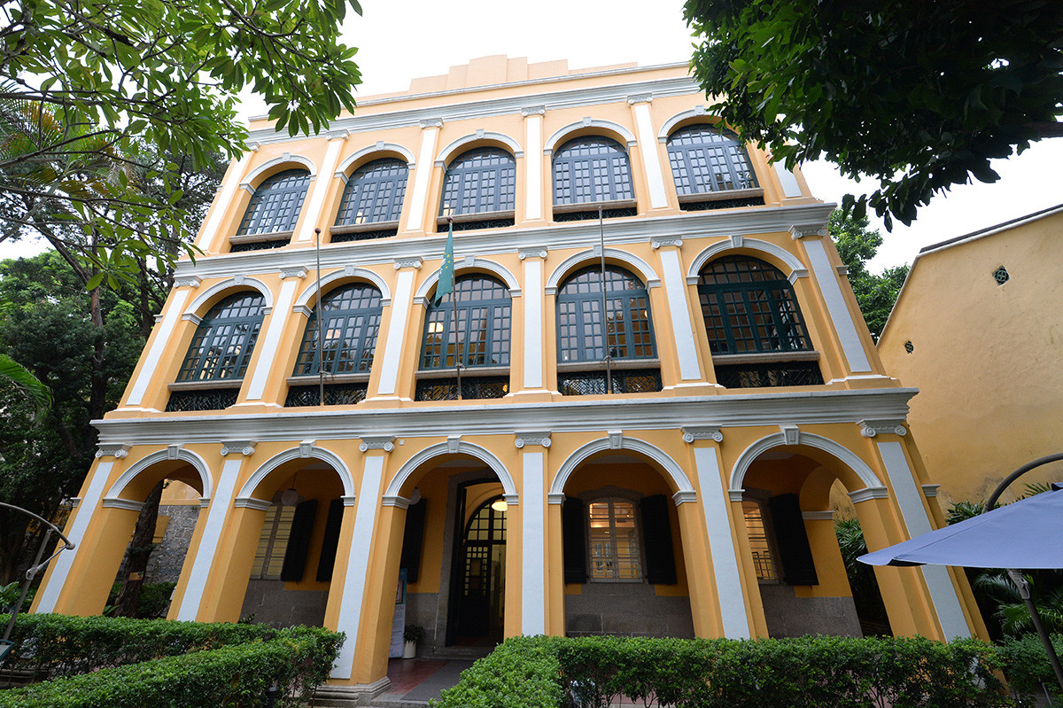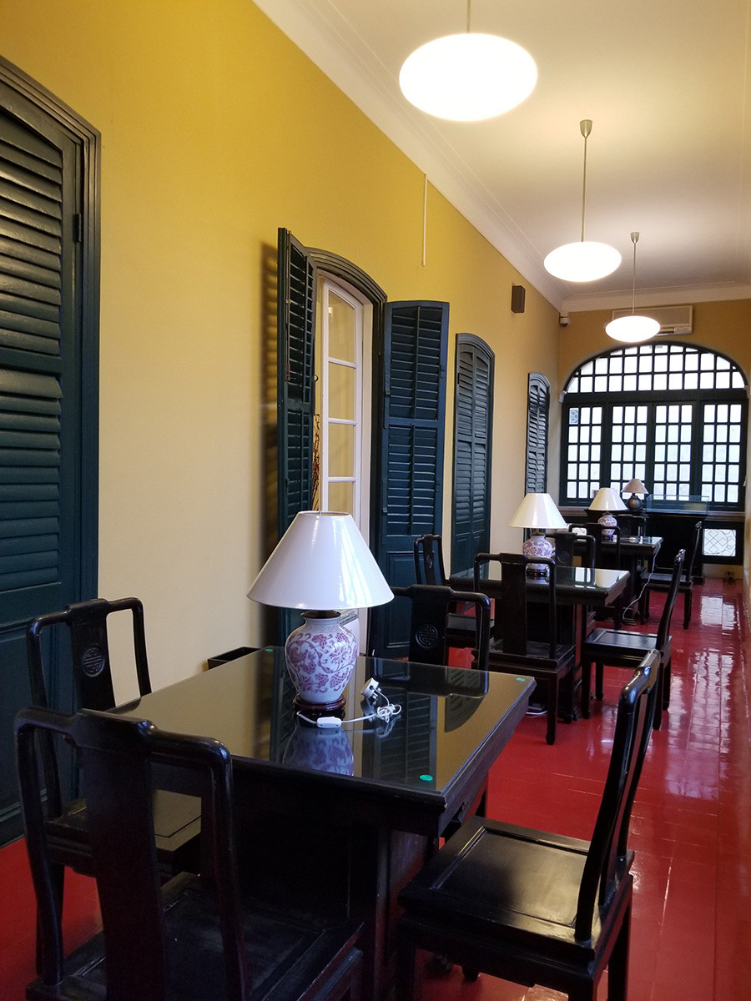The exterior of Sir Robert Ho Tung Library in early days
The Old Building
Established before 1894 and opened to the public in 1958, Sir Robert Ho Tung Library is surrounded by two serene gardens in the forecourt and backyard, serving as a presentation of history, culture and architectural interest combined.
The three-storey building has a façade featuring an arcade corridor on the ground floor, and an interior corridor on the second and the third floor, respectively. The façade presents a symmetric structure with five round-arched windows on each floor, separated by pilasters with Ionian-inspired capitals. The whole building, on a background of ochre yellow, is highlighted with friezes, arch mouldings and pilasters in white-painted stucco. The structure is further accentuated by large green window frames and a four-sided roof laid with red tiles.
The reading area is located on the first floor and the Chinese Ancient Books Chamber on the second. The Chamber, housing rare books on its four walls, is elegantly furnished and decorated with items such as couplets, valuable armchairs and marble-top tables, exuding the same air as a classic Chinese study room.
The architecture encompasses a front garden and a backyard, both of which are large with an open view. In the front garden, the arched wrought-iron gates are painted in green in contrast to the yellow enclosing walls, while a stone-slab path is directed straight to the main entrance of the building. On the left side of the garden, there are an artificial rockscape, a fountain and some big trees. The backyard is constructed as a raised platform based on the terrain, adding another layer to the space. The whole architecture, located at the centre of the city, is easily accessible for visitors and giving them the pleasure of a garden oasis.
References
- Website
- www.wh.mo
- www.culturalheritage.mo
